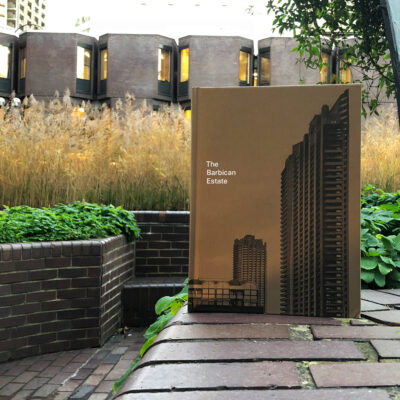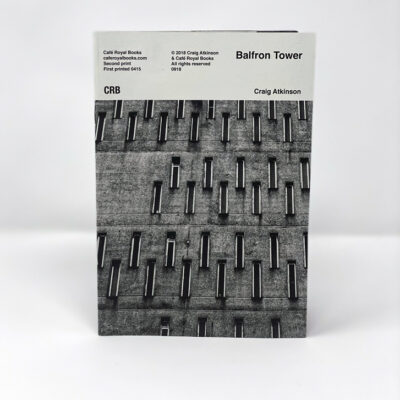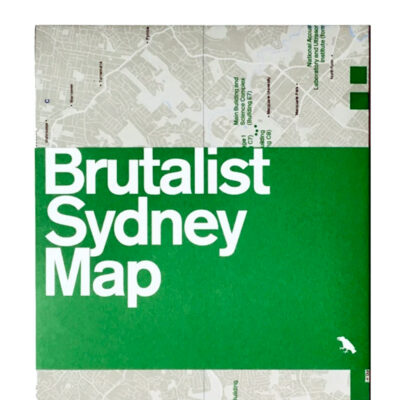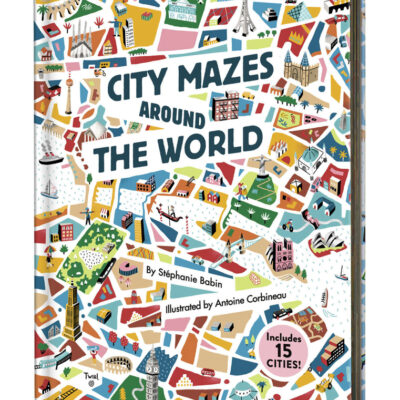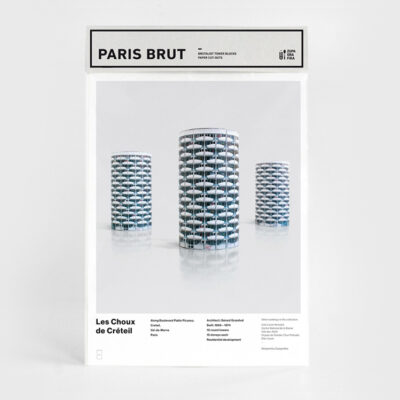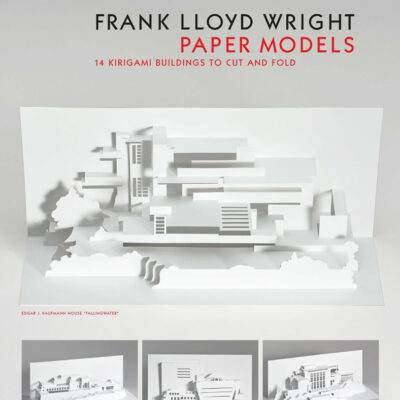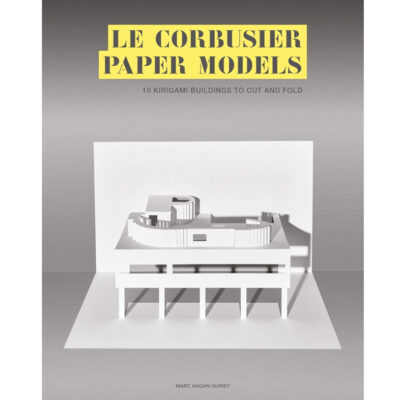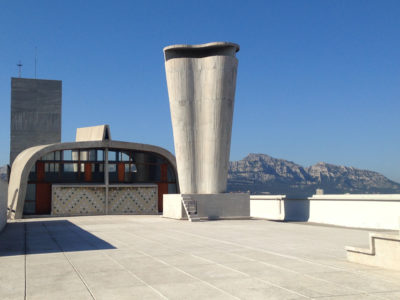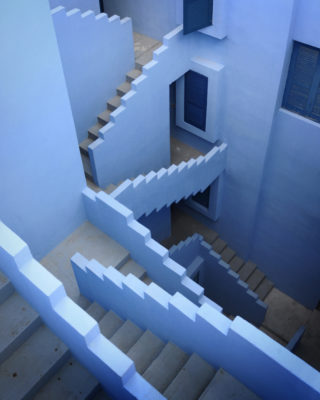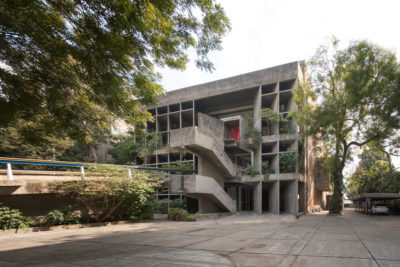FROM A SPOILED SHEEP STATION
TO A MODERN MARVEL
Modernism in Australia’s National Capital
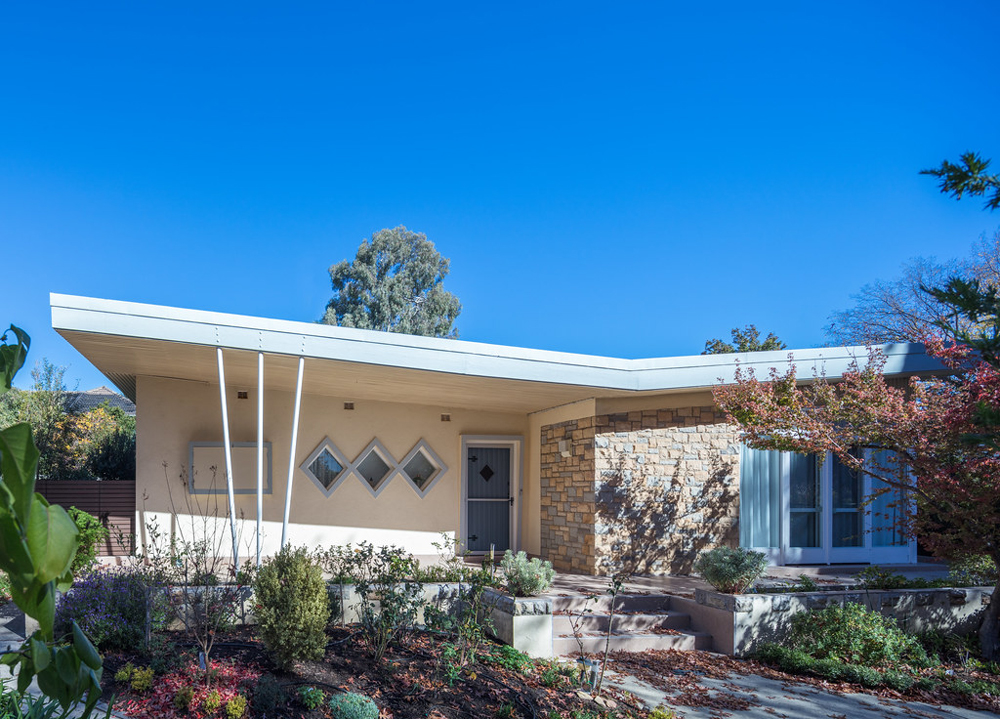
Modernist bungalow Canberra Image @modarchitecture
Fans of modernism are used to reeling off the names of European modernist hotspots. Canberra, Australia is calling time and is determined to remind its overseas cousins that the city is stuffed with architectural gems and fully deserves its place in the conversation about the development of international modernist architecture.
Call it an obsession combined with a large dollop of Aussie can-do that made Amy Jarvis stop complaining about the situation and instead try and do something about it. Inspired by the work of events like Palm Springs Modernism, Canberra Modern was born. All hailing from the field of heritage conservation, Amy, Co-founder and Creative Director together with Edwina Jans and Rachel Jackson have developed an annual programme of events showcasing the city’s unique mid-and late-twentieth-century places and spaces.
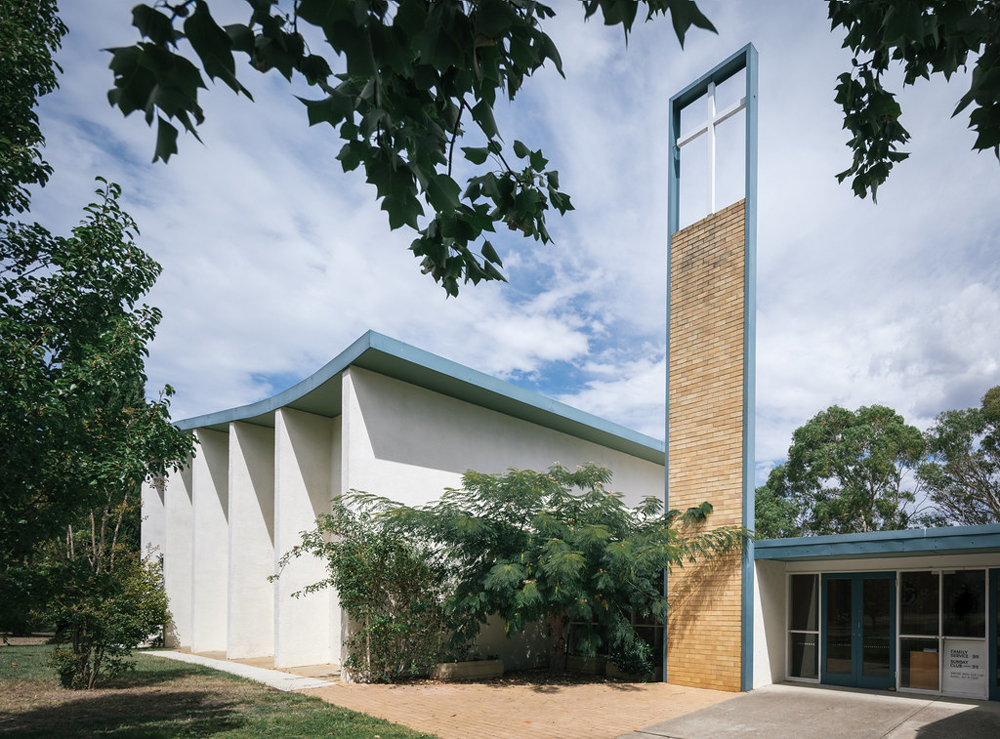
Church in Canberra suburb of Yarralumla @modarchitecture
‘On an international scale’ Amy shares, ‘the name ‘Canberra’ does not have much of an impact, despite being the capital of Australia. But Canberra truly is something to behold for those interested in urban planning, democracy and modernist architecture. A deliberate city which was surveyed, planned and built from the ground up (primarily after the Second World War), Canberra provides residents and visitors alike with a uniquely modernist aesthetic in an Australian bush setting which more than rivals its international counterparts’.
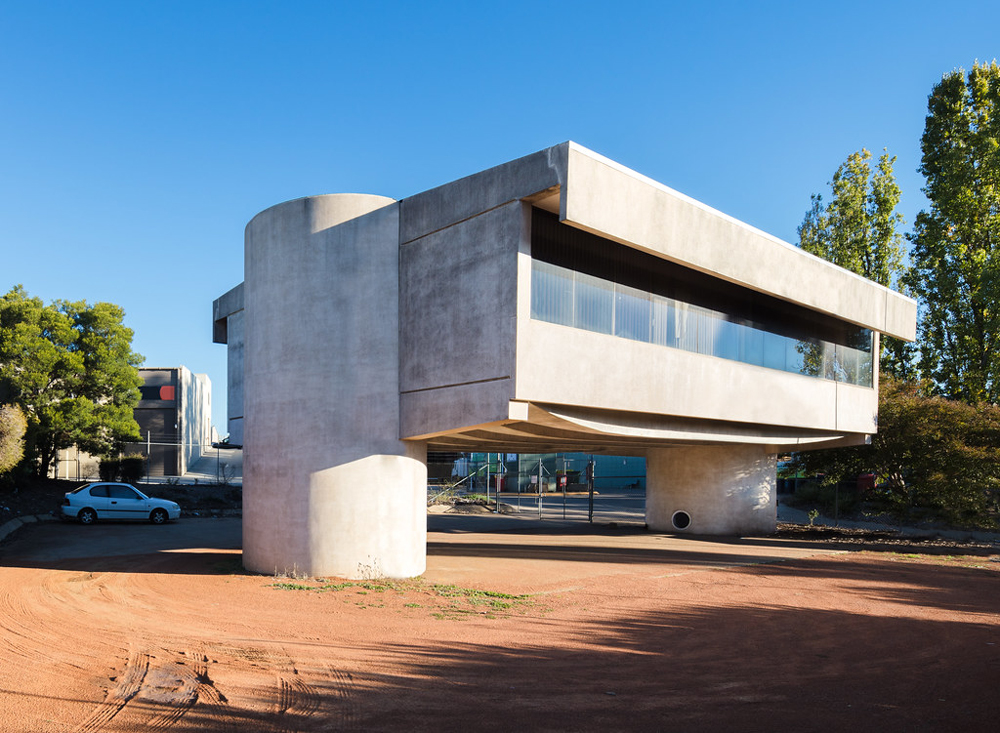
Brutalist Architecture Queanbeyan NSW Image @modarchitecture
Early to spot its unique qualities was San Diego based, Darren Bradley. An architecture photographer with a passion for mid-century modern and the man behind the hugely (and well deserved) popular Instagram account @modarchitecture
‘Darren is a longtime honorary Canberran’, Amy notes. ‘He has kindly allowed us to use some of his photos of Canberra which capture its modernist spirit so beautifully. With over 115,000 followers on Instagram, Darren is an authority on modernist architecture. He was involved from the very early planning phases of Canberra Modern, flying to Canberra for the first festival in 2017 – even providing a photography masterclass and acing as a keynote for the gala dinner. Its often true that it takes an ‘outsider’ to tell the ‘insiders’ just how good they’ve got it – and through his insightful photography and posts on Instagram, many local Canberrans saw their own city in a new light thanks to Darren’.
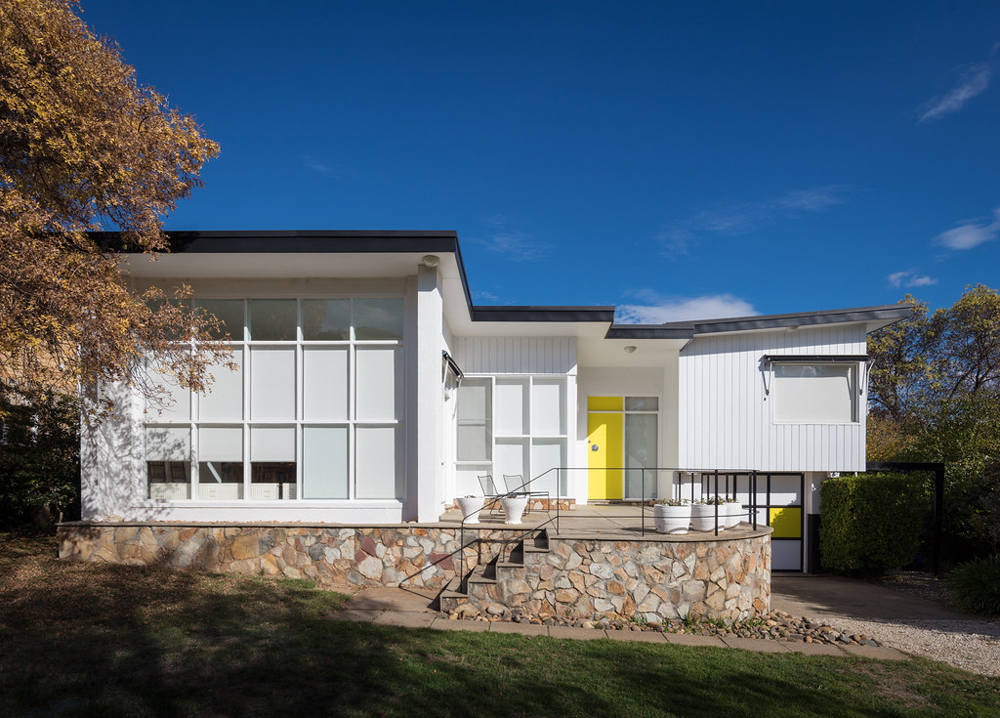
Modernist family home Canberra Image @modarchitecture
Darren explains
‘I think that Canberra is unique as one of the only cities in the world that was planned from its’ creation as a symbol of Modernism’. Darren notes. ‘Modernism is not just a style, but a philosophy that embodies a break with the historical baggage of the past, but also hope and optimism for the future. Canberra as it was originally designed was meant to symbolize all of these ideas’.
‘Up through the 1980s, those ideals were jealously guarded in Canberra. But since the 90s and especially more recently, they’ve been largely abandoned. The current city fathers seem almost ashamed of Canberra’s heritage and design legacy, and are trying to pull down those buildings as fast as they can. The result is a lot of buildings that could be anywhere, as Canberra slowly loses a lot of what makes it unique and special’.
‘Canberra has long had a bit of inferiority complex, and is often the butt of jokes in Australia. But this city is rich in design heritage. As the nation’s capital, the country’s top architects have always sought to design buildings there’.
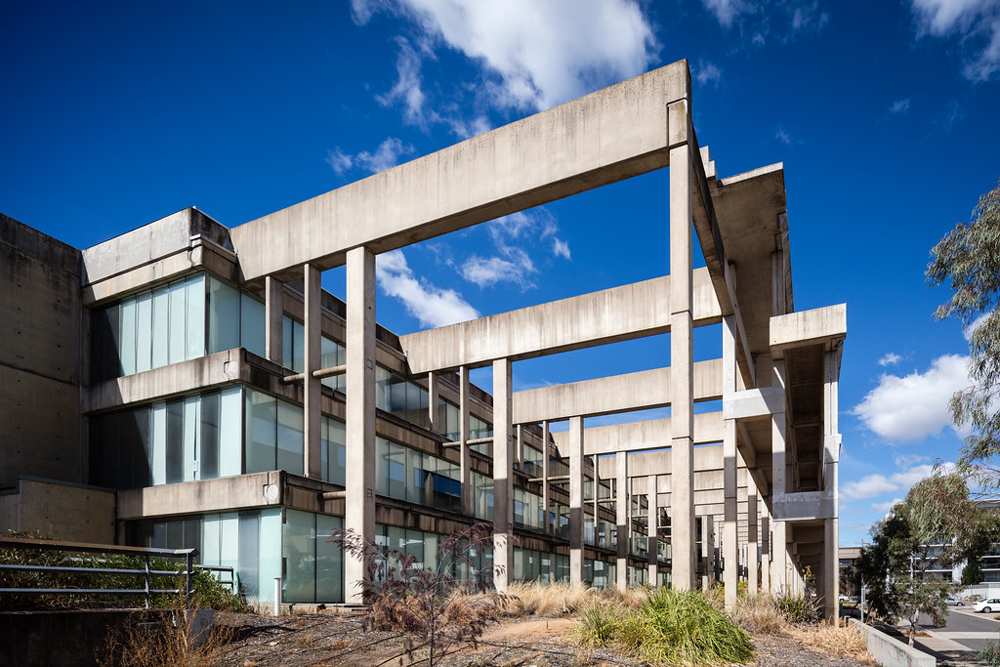
Cameron Offices 1970-1976 Belconnen Architect John Andrews Image @modarchitecture
THE GOLDEN AGE OF CANBERRA
Pioneering architects and planners of the modernist movement in Australia saw a great opportunity in post-war Canberra to distance from Australia’s colonial past, shake off the proverbial shackles of wartime austerity and to build a city for Australians to be proud to call their capital.
Canberra’s development had long been hampered by bureaucracy and the interruption of depression and war. The city that Walter Burley and Marion Mahony Griffin (once employees of Frank Lloyd Wright) envisioned in their international design competition winning entry was in danger of remaining an ‘unfinished experiment’. Notwithstanding its initial development during the 1920s and 1930s, the comment ‘a good sheep station spoiled’ lingered with many lamenting it would be better left as farming land, and the capital set up in the more established cities of Sydney or Melbourne.
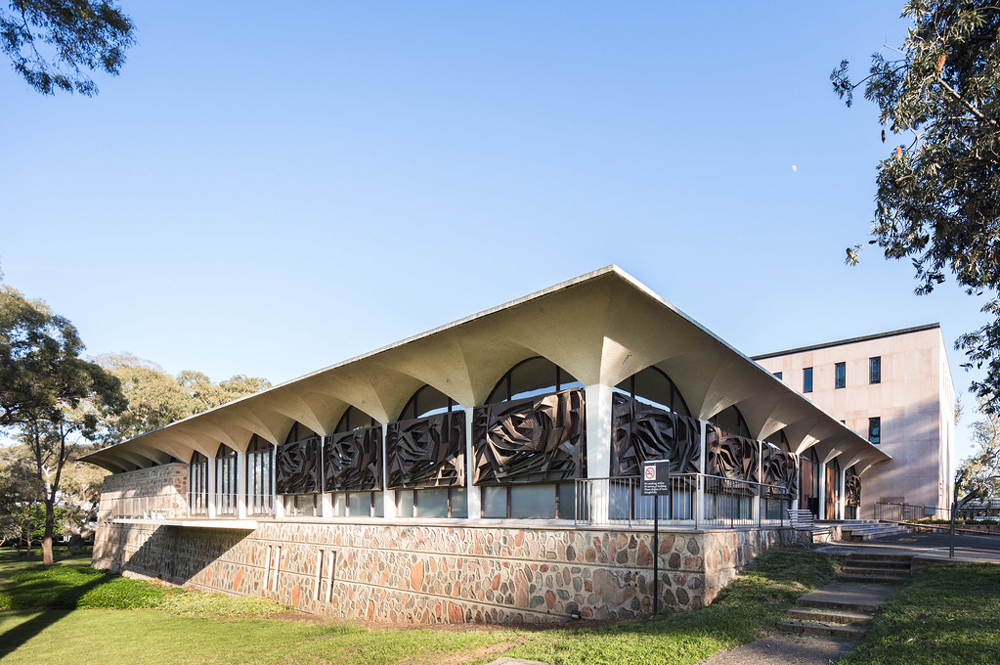
Menzies Library Australian National University Image Darren Bradley @modarchitecture
The advent of optimism and bravery following the Second World War, however, ushered in a major wave of development. With a population in 1939 of just 12,000, some 10 years later the population was booming and was growing at three times the national average. An urgent need for infrastructure (and population predictions of over 75,000 by 1968) saw an ambitious programme of public buildings and residential developments planned and rapidly implemented – transforming the so-called spoiled sheep station into a small, but bustling metropolis.
The development programme was largely supervised by the National Capital Development Commission (NCDC) (1958–89), an often unsung hero of the city’s history – who as an independent statutory authority, expertly guided the evolution of the city.
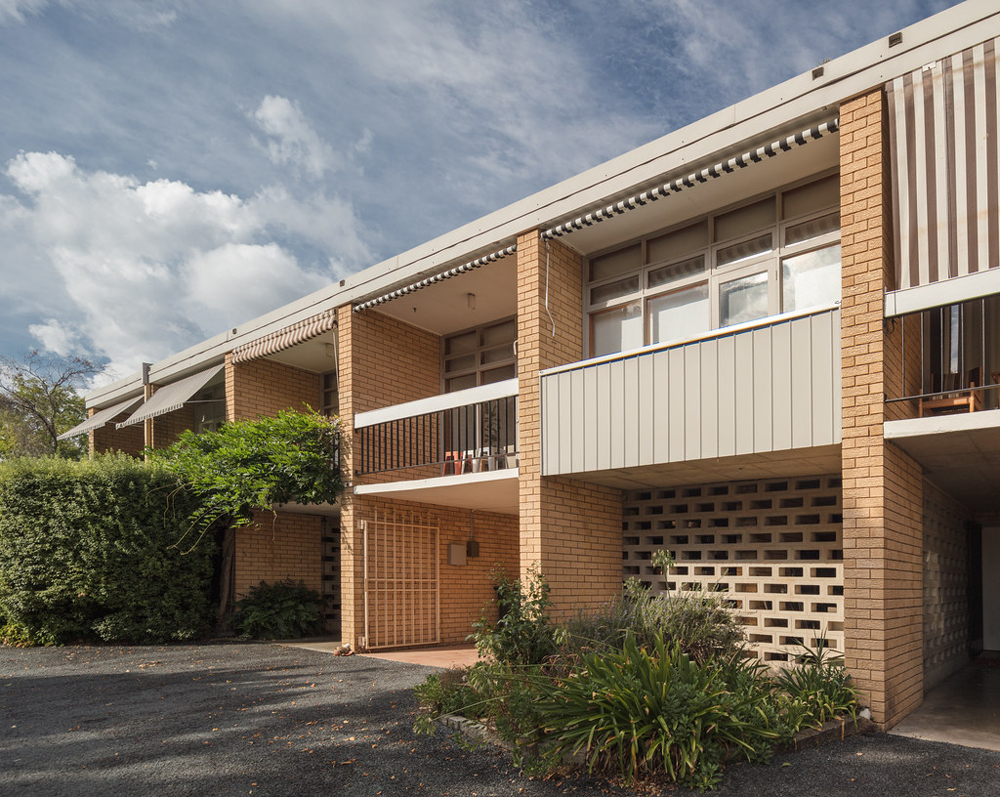
Campbell Group Housing by Harry Seidler. Image @modarchitecture
The former head of the NCDC, Tony Powell, called this period ‘the Golden Age of Canberra’, explaining that the NCDC ‘lifted Canberra out of the doldrums brought on by two world wars and the Great Depression’
This significant government investment, combined with the relocation of government functions to Canberra and mass post-war migration from Europe to Australia saw many modernist architectural styles embraced with gusto.
THE CITY AS A DESIGN LABORATORY
With the NCDC providing unprecedented freedom in design and allowing experimentation on the ‘blank canvas’ of Canberra, many of the leading Australian, émigré and international architects of the period were attracted by both major commercial (‘national institutions’ such as the National Library, Gallery, High Court and Parliament), and minor and residential commissions.
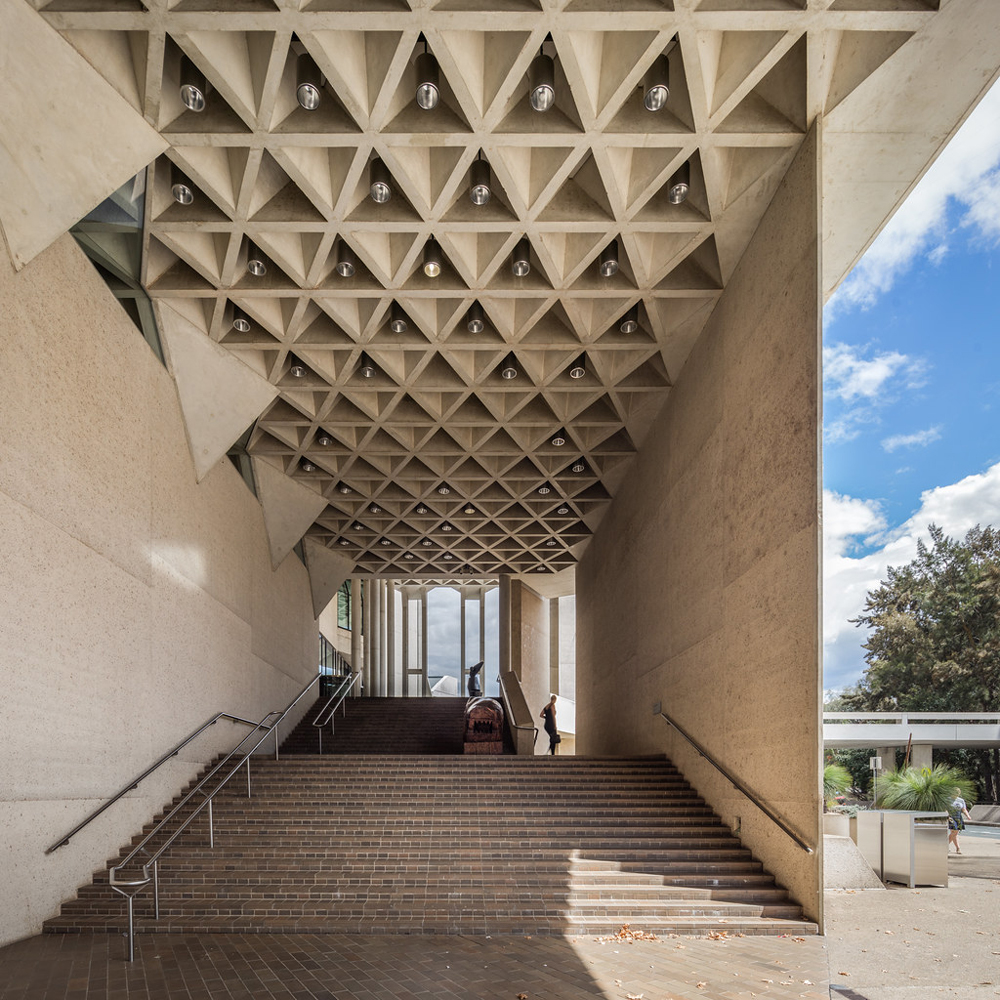
National Gallery of Australia Col Madigan, 1982 Image @modarchitecture
Key names include Enrico Taglietti, Roy Grounds, Robin Boyd, Frederick Romberg, Harry Seidler, Col Madigan, Walter Bunning, Romaldo Giurgola, Michael Dysart, Dirk Bolt, Sydney Ancher, Ken Woolley, John Andrews, Daryl Jackson and so many more.
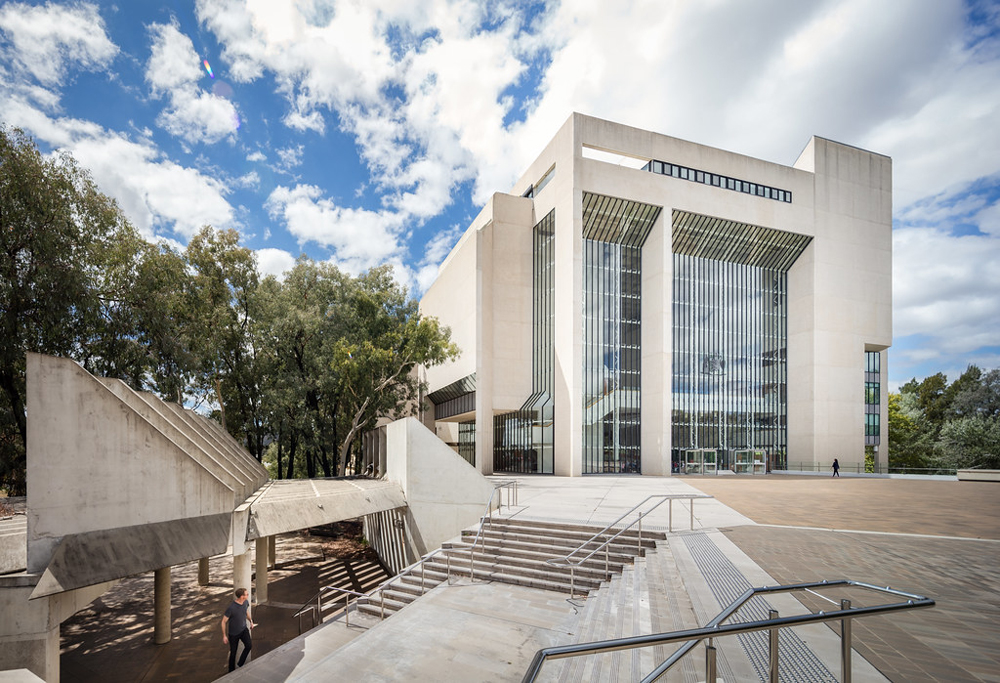
High Court of Australia (1980) by Edwards, Madigan, Torzillo, Briggs @modarchitecture
The influence of these architects and the architecture of their home countries, as well as the unrecognised work of inhouse government architects, is obvious in Canberra’s built landscape, resulting in a city aesthetic that is eclectic, has obvious influences of European and other styles, but remains deliberately cohesive.
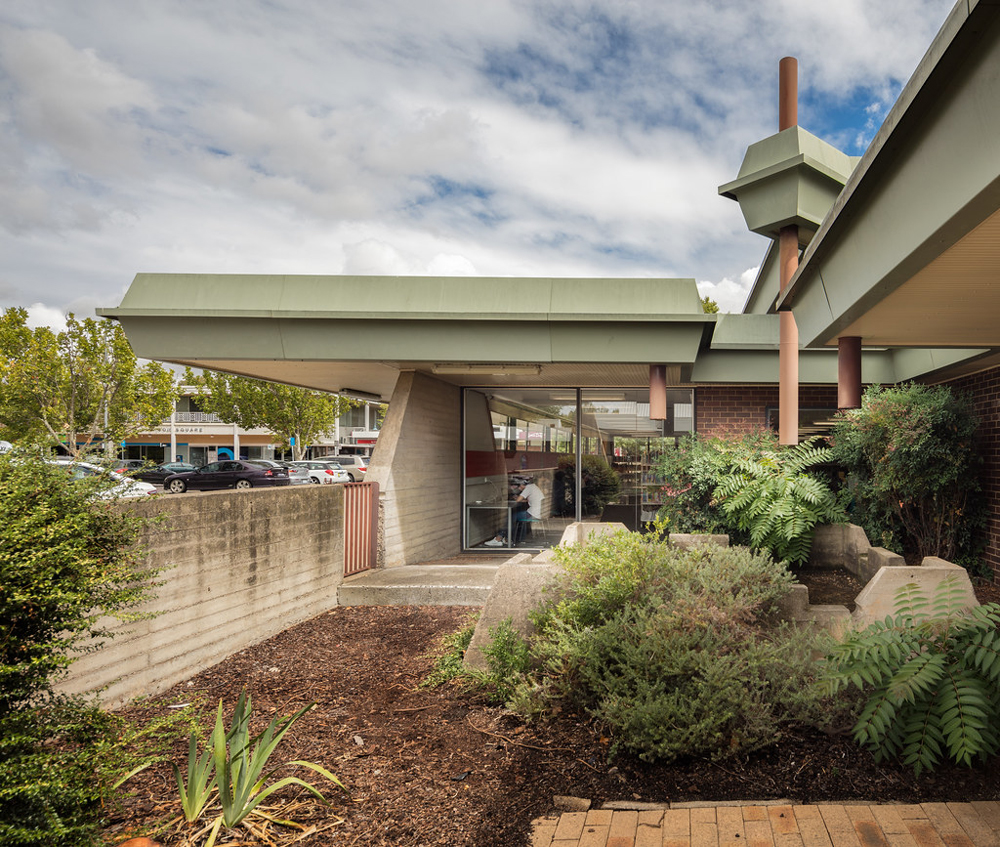
Dickson Library Image @modarchitecture
Émigré architect Enrico Taglietti described his arrival in Canberra
‘… as a young architect in Italy I felt the heavy burden of history … you feel suffocated. Arriving in Canberra I said “finally a city without history … this is a proper void”.
Taglietti’s unique implementation of the late-twentieth-century organic style of architecture demonstrates sculptural forms said to draw upon Italian freeform construction and post-war Japanese architecture. Taglietti’s long career in Canberra left a distinct mark on the city which can be seen in both public and residential architecture including the Australian War Memorial Annexe, several local primary schools and the Dickson Library.
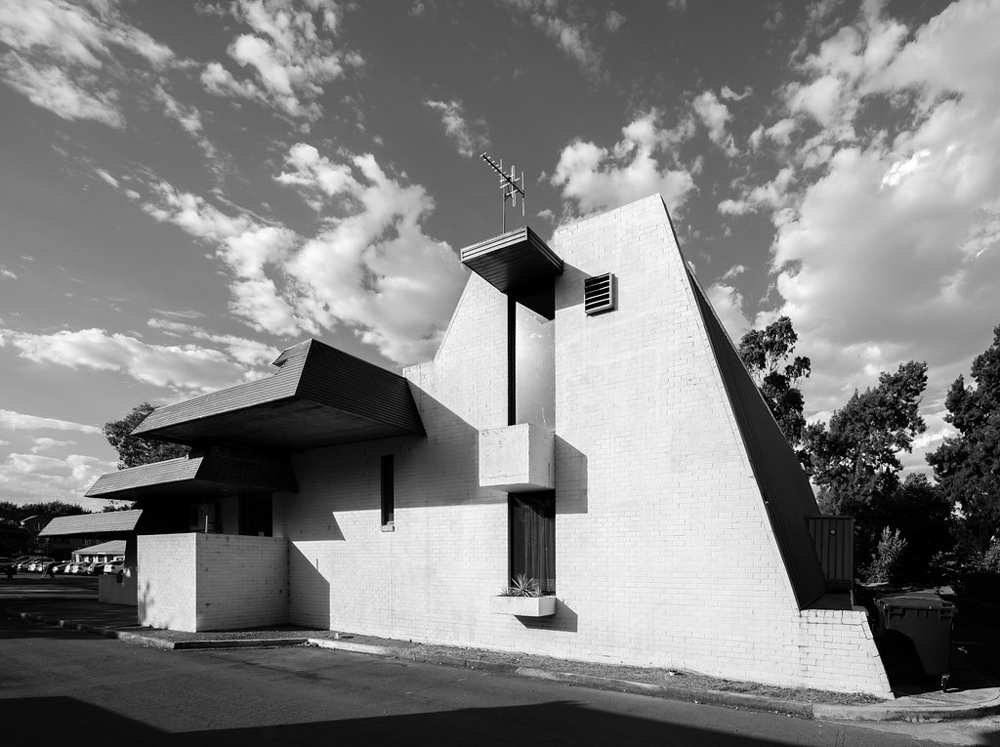
Polish Club Canberra (1970) Image @modarchitecture
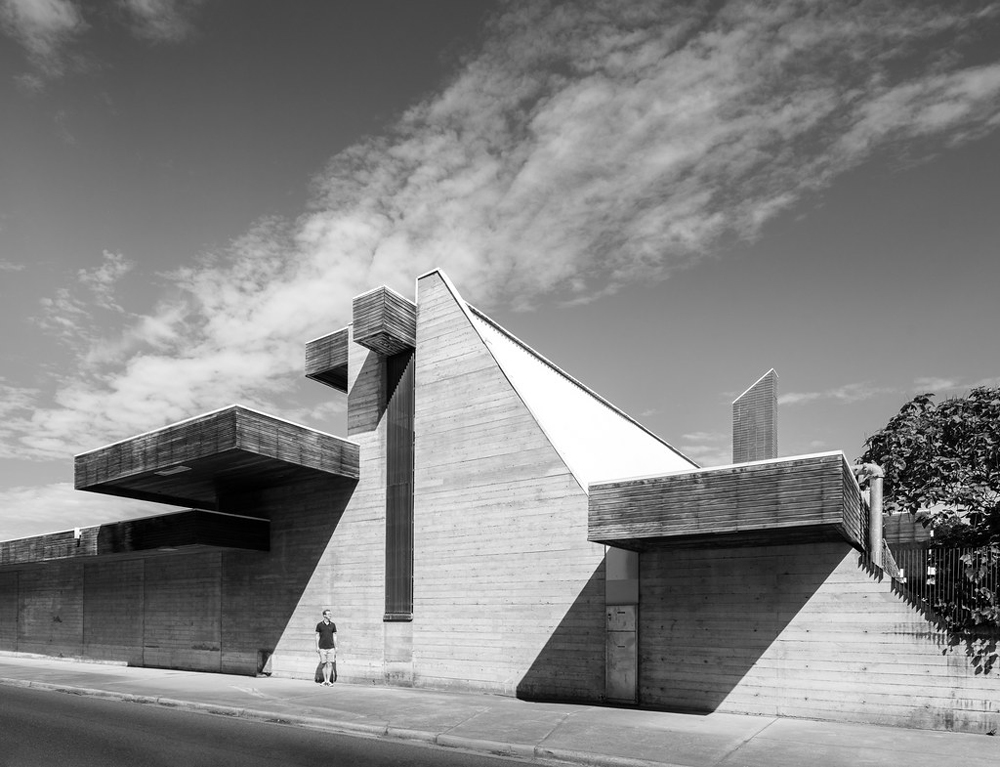
Australian War Memorial Annexe Image @modarchitecture
In stark contrast to Taglietti’s style is Roy Grounds’ structuralist masterpiece – The Australian Academy of Science (1959) or Shine Dome, colloquially named the ‘Martian Embassy’. The building’s copper-clad dome ‘floats’ atop a moat, spanning over 46 metres in diameter and weighing over 700 tonnes despite being supported by just 16 narrow arched supports. It is a true engineering feat and a clear example of the experimental design which was emerging across the city during this period.
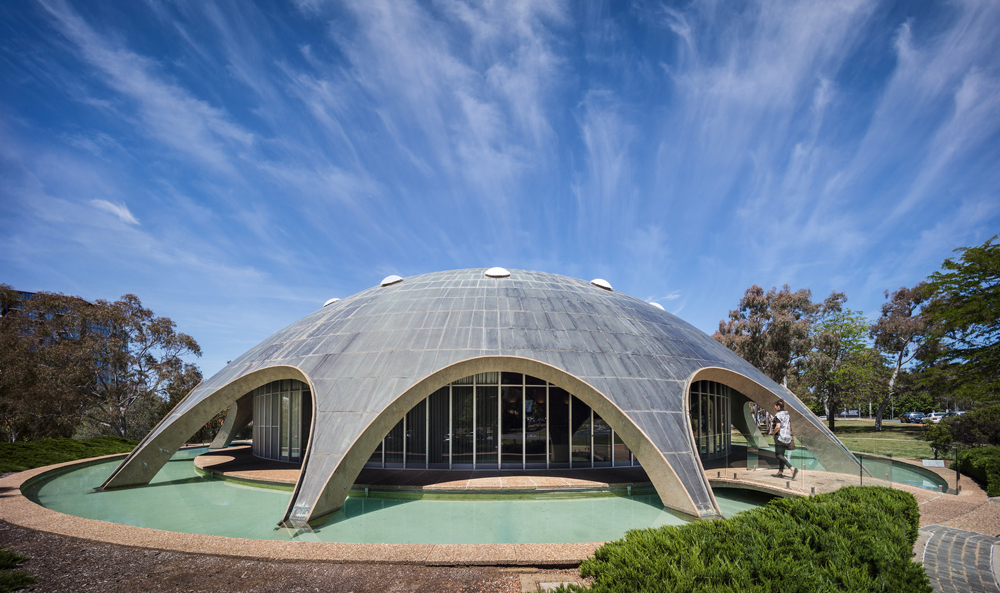
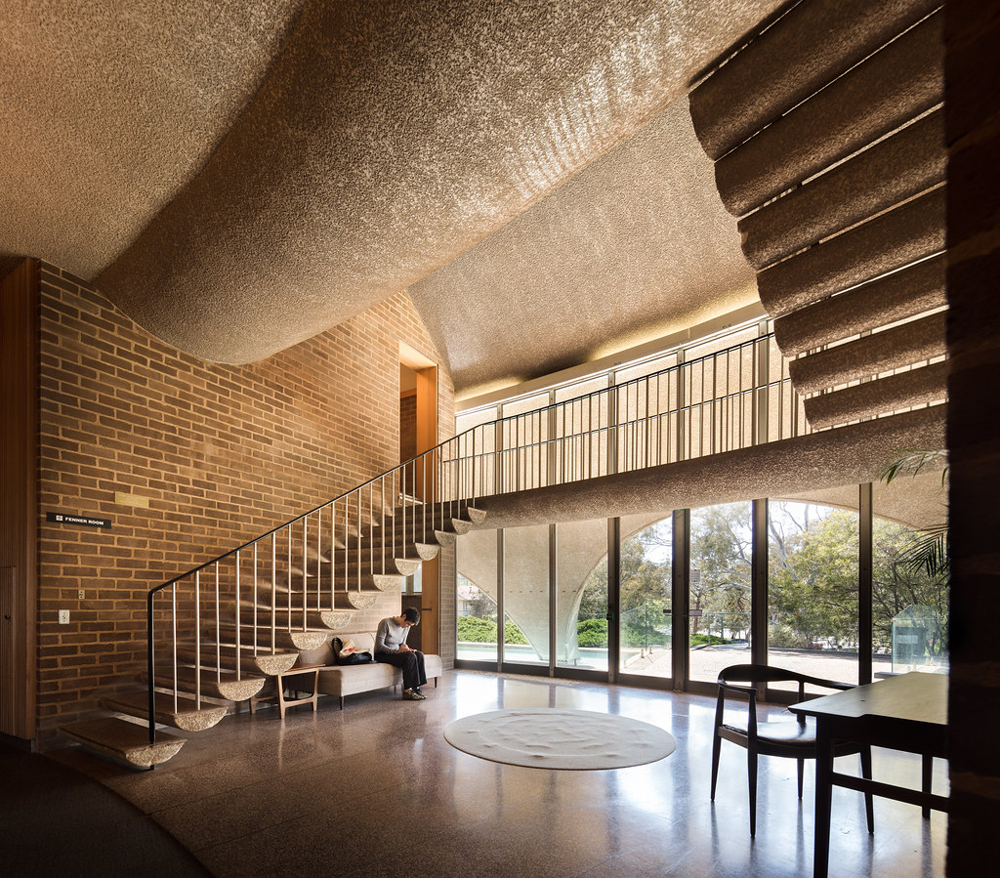
Australian Academy of Science (1959) by Roy Grounds Image @modarchitecture aka Shine Dome aka the Martian Embassy Image @modarchitecture
Later in the century, brutalist works including the National Gallery of Australia and High Court of Australia by the firm Edwards, Madigan, Torzillo, Briggs (1982 and 1980 respectively) were seamlessly located alongside austere postmodern creations like the National Portrait Gallery (2008, Johnson, Pilton & Walker) and neo-classical icons such as the Parthenon-like National Library of Australia, (Bunning and Madden, 1968). The bold and masculine off-form concrete forms of the Court and Gallery are in direct juxtaposition to their location beside the manicured edges of ‘Lake Burley Griffin’. They remain key features of the National Triangle area which includes the vast majority of the nation’s cultural institutions and key government departments.
When mentioning concrete, it is hard to go past the incredible, and until recently underappreciated, work of the iconic John Andrews, of John Andrews International. Andrews’ work is often more celebrated internationally than here in his home country. His unique take on architecture has been referred to as brutalist, structuralist and constructivist, but he rebuffs these descriptions, instead stating that he was simply designing buildings for function and individual purpose, not in a particular style. His work on the Callam Offices and Cameron Offices, as well as university residences at both the Australian National University and the University of Canberra, are now celebrated as some of the most significant buildings in Canberra.
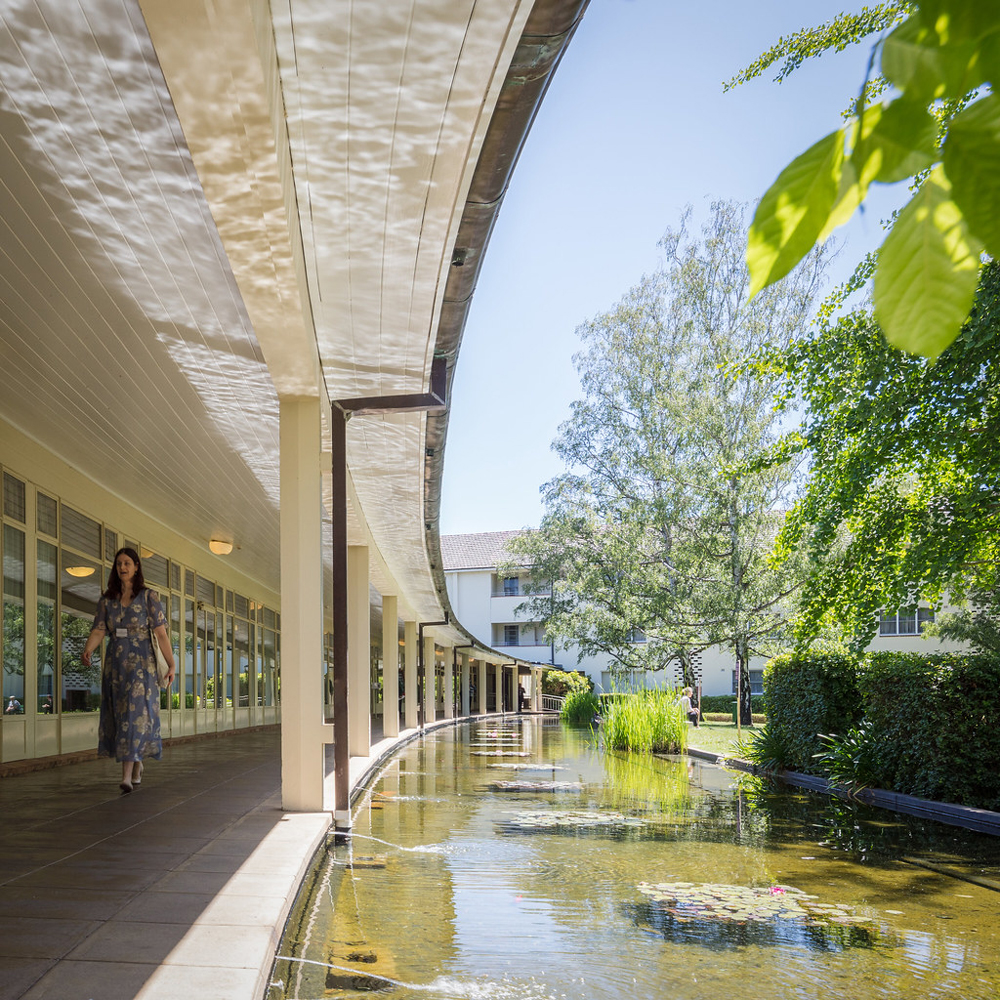
University House at the Australian National University 1954 Architect Brian Lewis Image @modarchitecture
The residential areas of the city vary widely – from collections of government designed housing with only slight variation, to project homes which finally made architect-designed homes accessible to the masses – such as those by the firm Pettit and Sevitt. Sprinkled between modernist local shopping complexes and places of worship, the city’s suburbs also boast experimental medium density housing, innovative co-operative housing models and one-off masterpieces. It is in the residential design of the city that the influence of global modernism is so obvious. Houses found in Canberra’s suburbs would nestle comfortably in the wooded areas of America mid-west or in the Californian desert just as easily as they would line the streets of suburban London or Berlin. However, it is the low scale, open space and sprawling nature of the city, as well as the distinctive ‘bush capital’ aesthetic of dense eucalypts which provide a backdrop for these modern buildings unlike any other.
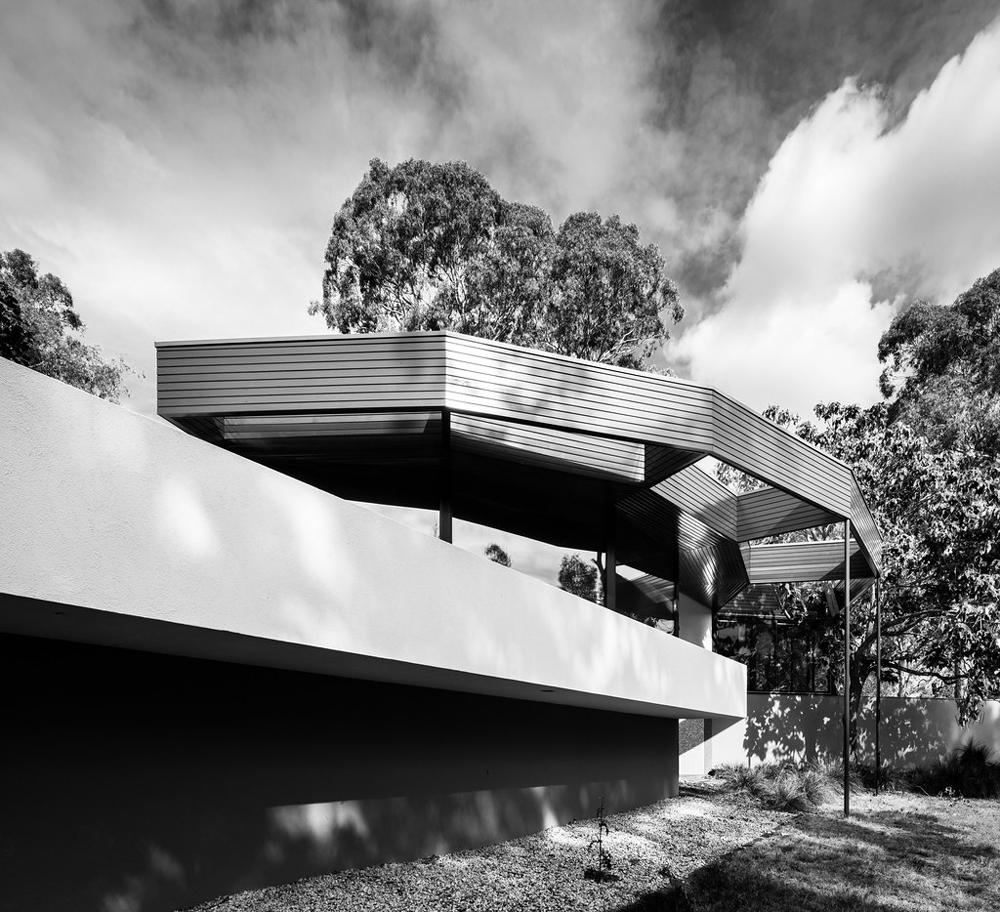
Benjamin House by Alex Jelinek @modarchitecture
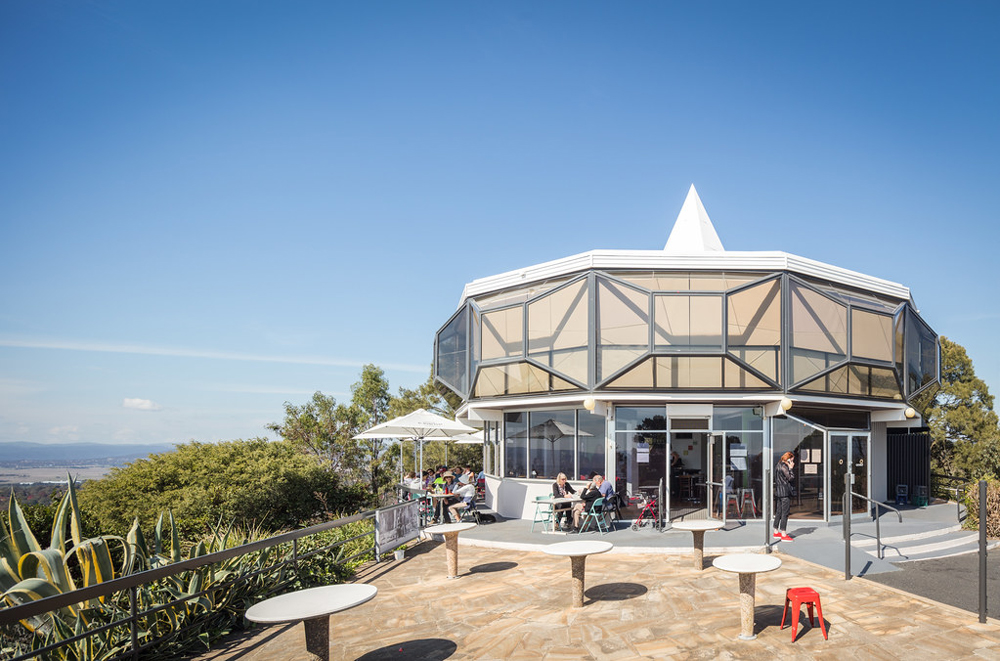
‘On Red’ restaurant on Red Hill 1964 Architect Miles Jakl Image @modarchitecture
CANBERRA TODAY
Today, Canberra’s population of approximately 420,000 people is growing by an expected 9,000 people per year. The need for new buildings and infrastructure and to densify suburbs has placed increasing pressure on existing building stock, especially those from the mid-late twentieth century and their often generous landscape settings.
Canberra buildings from the earliest period of its development (concentrated in the 1920s and 1930s) are well appreciated, respected and protected. Precinct heritage overlays cover the bulk of residential stock from this period and individually listed public buildings from this era are widely celebrated. But many of the most significant designs from the mid-late twentieth century have already been lost, and many remain at immediate risk. The younger age, divisive styles and lack of insight into the significance of these buildings have challenged advocates and planning authorities alike.
The lack of protection of many of these places means that no legal issues are apparent when proposals are submitted for their removal and, besides opposition from a vocal community of interested people, a lack of appreciation by development and government authorities remains a key challenge for the conservation of these places.
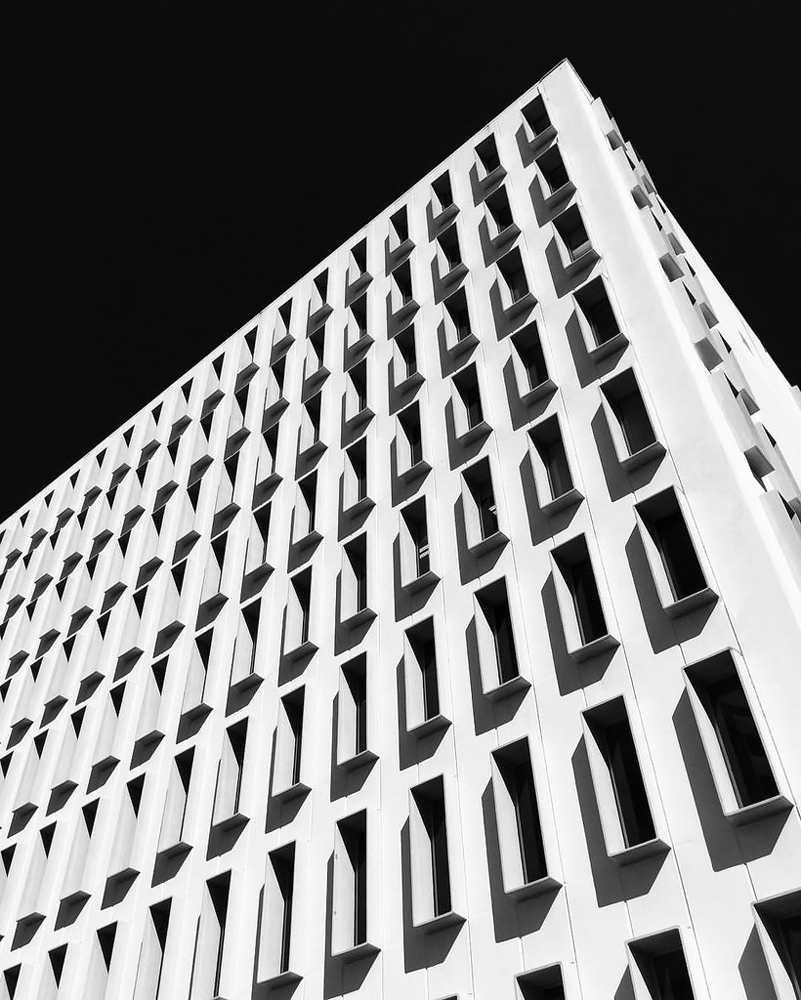
West Civic, Canberra Image @modarchitecture
At-Risk: Canberra Modern’s focus
Many of the structures that make an irreplaceable contribution to Canberra have been lost and many more are at risk of being lost in the near future due to the city’s rapid development and densification. That doesn’t mean that every building from the mid–late twentieth century is significant or that places should be kept just because they are old, rather Canberra Modern is guided by the aim to promote the key areas, individual buildings and characteristics of buildings, landscape and city planning that are integral to the national and international significance of Canberra and that should be retained, protected and, of course, celebrated. This is a huge remit for a group of just three people but the success of Canberra Modern’s festivals to date has been immense.
Canberra Modern: The Festival
More than 2,500 people have participated in 20+ events at more than 15 sites in the city, as well as thousands of media impressions and interactions. It is heartening to see the small but important changes in the perceptions of the city that have been generated by the festival.
image Edwina, Amy and Rachel – the faces behind Canberra Modern (Photo: Rohan Thomas)
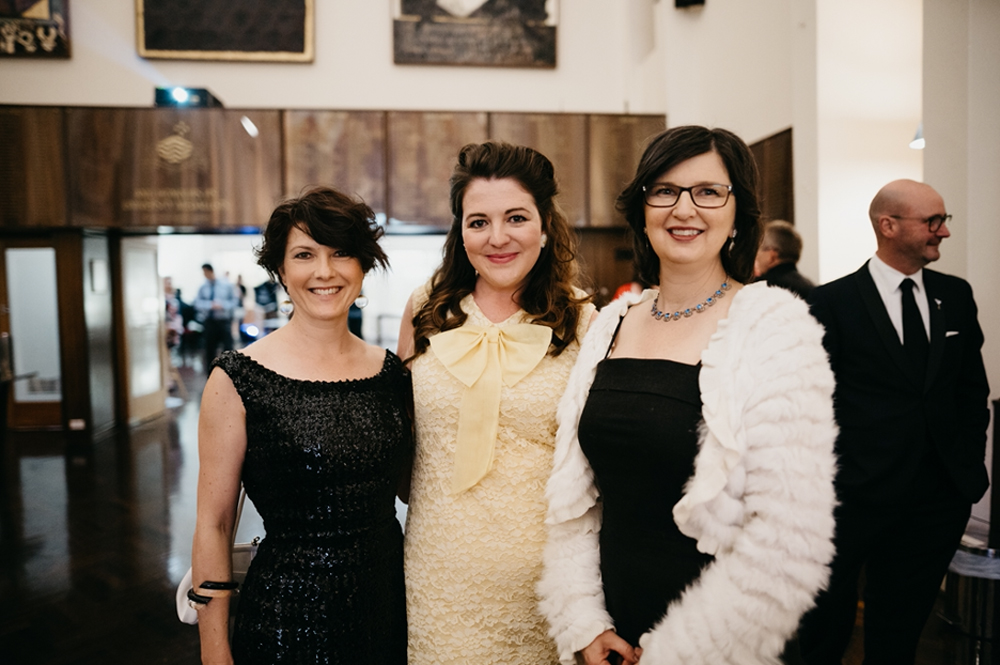
Edwina, Amy and Rachel – the faces behind Canberra Modern (Photo: Rohan Thomas)
The Challenges of Covid19
The 2020 festival should have taken place in April and May but like so much globally, the pandemic put a stop to all in-person activities, however, that didn’t mean they disappeared, on the contrary, virtual events took place on Instagram-live and the written word became even more powerful. Canberra Modern 2021 is evolving and Amy, Edwina and Rachel have plans for a bigger and better festival to welcome people back inside Canberra’s modernist gems.
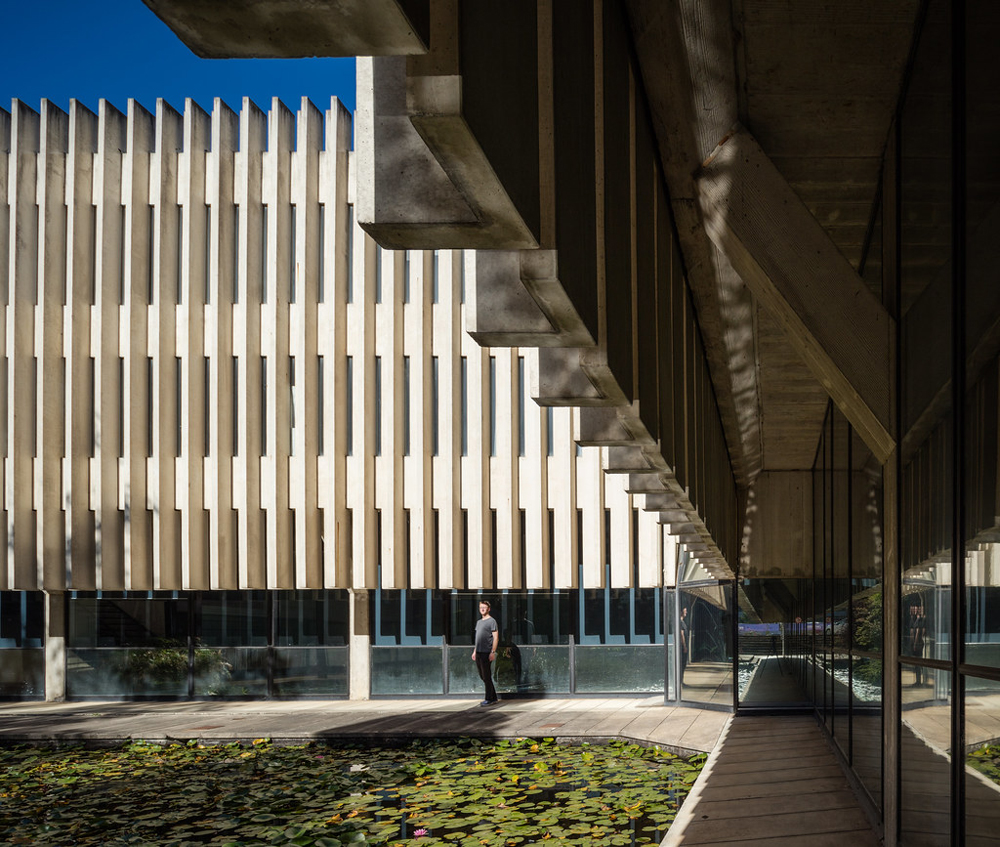
Churchill House Robyn Boyd 1969 @modarchitecture
Connecting with Canberra Modern Year-Round
The team remain active in the advocacy space 24/7, promoting awareness and understanding of Canberra’s unique modernist spirit. Do follow them on Instagram @canberra_modern and like their page on Facebook https://www.facebook.com/canberramodern/
Sign up for their updates on the website https://canberramodern.com
On Instagram www.instagram.com/canberra_modern/
All images Copyright of Darren Bradley ©
Following Darren Bradley
On Instagram www.instagram.com/modarchitecture/
Website https://www.darrenbradleyphotography.com
…. and when posed the question about his personal favourite?
‘Hard to pick in Canberra, but it’s probably the Shine Dome or the Callam Offices’.
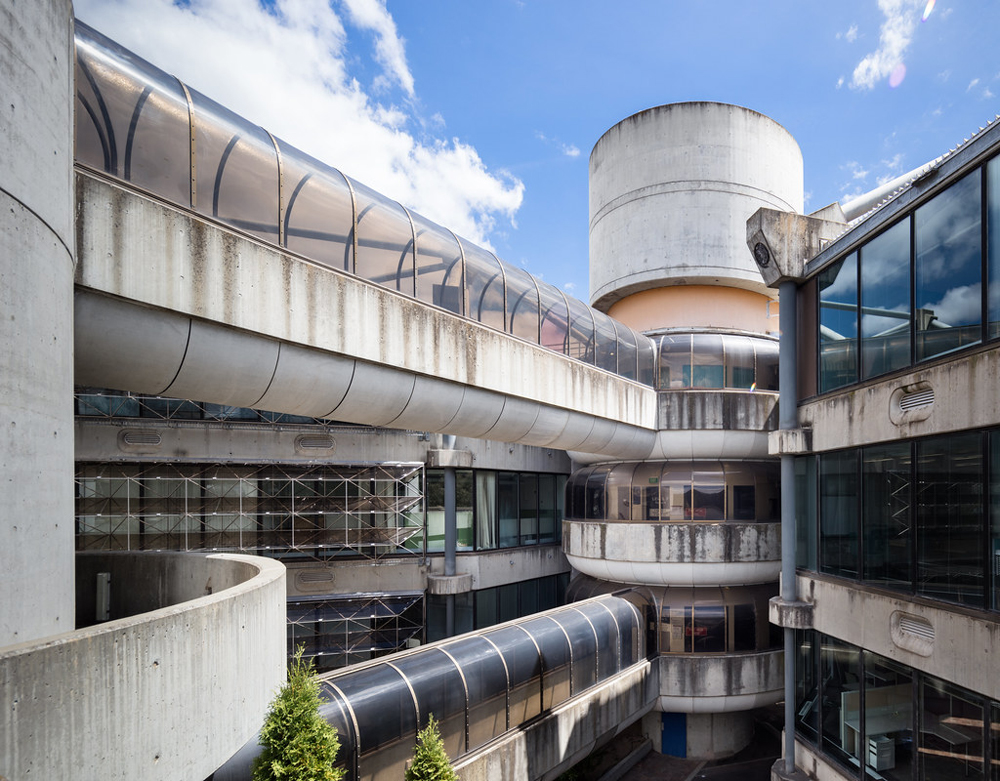
Callam Offices (1973-81) Woden Architect John Andrews Image @modarchitecture





